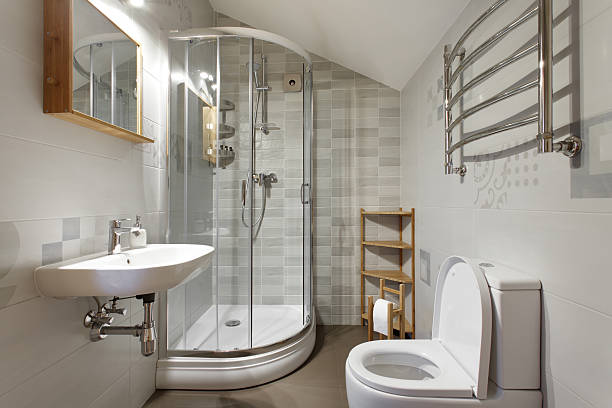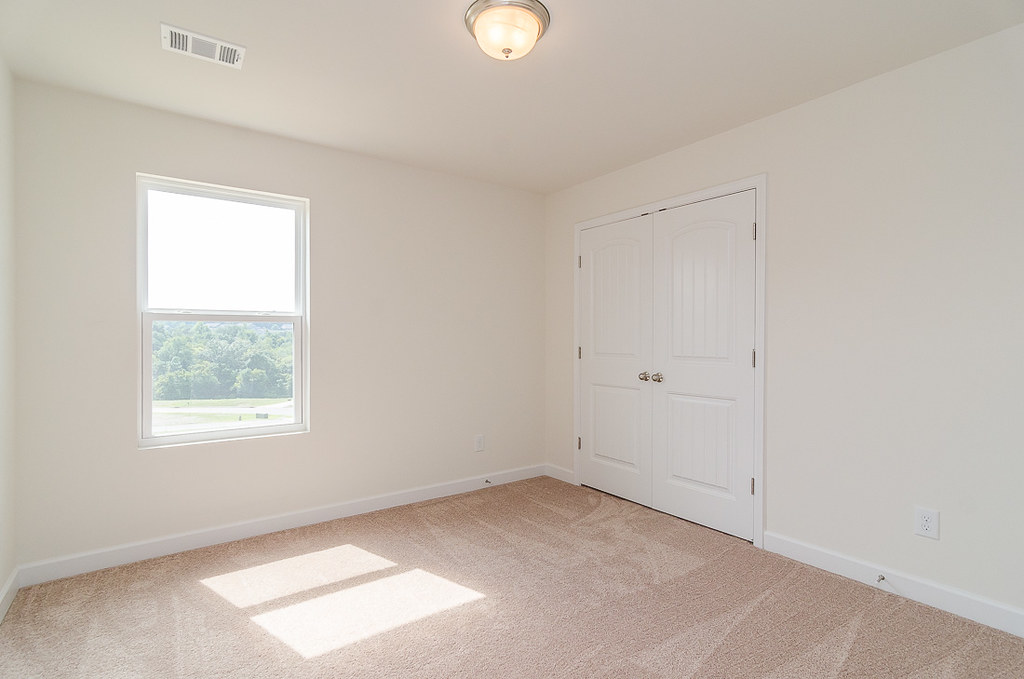In an open floor plan, walls are removed to create a more free-flowing space with fewer barriers. The goal is to ensure smooth transitions between different zones, allowing family members to feel more connected. While the open floor concept remains popular in homes, proper design is essential for maintaining optimal traffic flow, minimizing clutter, and achieving a cohesive look.
Optimizing Views and Designing Traffic
A home’s layout can be designed to highlight the surrounding views. For instance, if a house is built atop a rugged landscape, its interior can reflect the same. Ceiling beams and stone elements in the sitting area help create a seamless connection between the indoors and outdoors.
A transitional design is commonly applied to enhance the degree of ease of movement through the space. This is made possible by the open design of the living and kitchen areas. The French doors that open to the seating area outside make it more spacious and open for people to invite more guests.
Obtaining Pattern Consistency The Concept of Unity
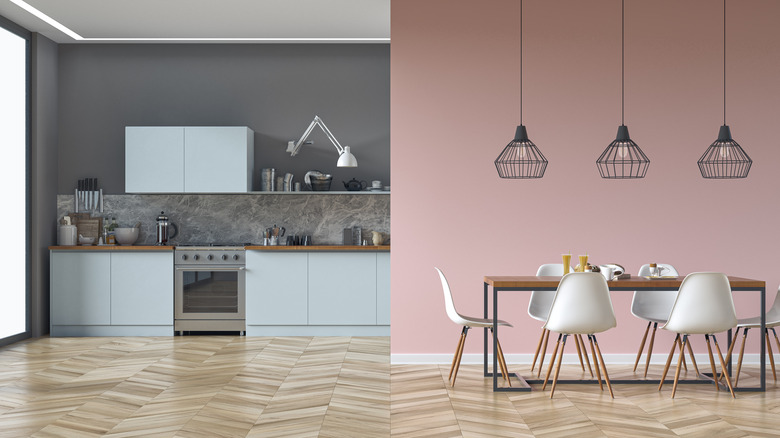
Designing an open-concept space is a delicate balance between color, furniture, and texture. To start with, let the base color that you select run through the kitchen and the living room as well. Soft grey, warm beige, or muted white give the working space a bland look that enhances the free flow of people. For example, it is advisable to add small splashes of color to the overall layout of the room through items such as pillows, rugs, or paintings. The idea is to strike the right chord – to choose a color that will not clash with, but rather harmonize with the other. It also makes the environment integrated and welcoming regardless of the area where the design is implemented.
Flexibility of Closed and Open Spaces: Privacy and Publicity

If your kitchen is fully visible from the living room, this trick can help. A decorative curtain can be used to cover the kitchen fully or partially. A lightweight plasterboard partition can also help separate the kitchen from the living room. While it doesn’t fully enclose the space, it provides the necessary privacy.
The plasterboard wall also has a decorative function to fasten the TV so that it does not look like a strict division between the two zones. It naturally flows into an open breakfast table thus serving both practical and decorative purposes.
Open layouts have the disadvantage of poor privacy, but this approach shows how this problem can be overcome
Optimizing Traffic Flow in Open Concept Layouts
However, when designing an open-concept layout, it is crucial to achieve a proper organization of the space to guarantee both functionality and spaciousness. Do not place too many large pieces of furniture or other items in the traffic areas as this will create congestion.
The orientation of the bar stools and tan sofa separates the kitchen and living room but has no clear separation. Arrange furniture and simply place them to encourage the flow between the kitchen and the living spaces, Of course, accent rugs can be used to delineate zones as well as to visually steer the viewer from one zone to another thus creating a harmonious flow in the room. It seamlessly extends into an informal breakfast table, fulfilling both functional and aesthetic roles.
Enhancing Space with Lighting
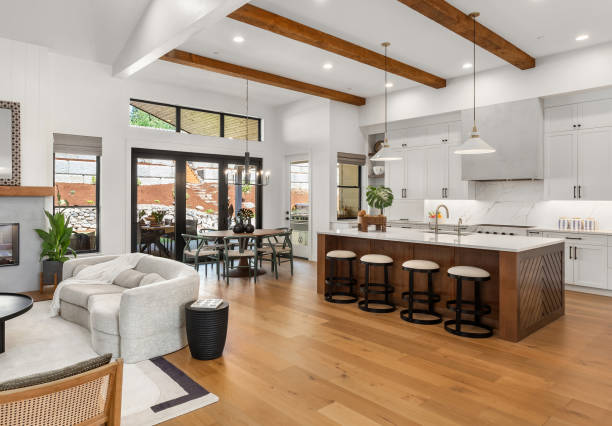
Proper placement of the lighting can create another view of the space. The incorporation of some lighting hoods like floor lamps, pendant lights above the island, backlights, and strip LED for the cabinet makes a small kitchen look deeper. These light elements continue the emission of light into the living space thus improving the general ambiance.
Creating a Spacious Layout With white walls
An open layout is liked by many people because it can make a room look larger and lighter. In this case, the white color of walls, doors, and furniture provides the feeling of openness and space. To avoid making the space too clinical or sterile a large green velvet armchair along with splashes of green and blue in accessories soften the look just enough to balance the space.
Maximizing Natural Light with Floor-to-Ceiling Windows
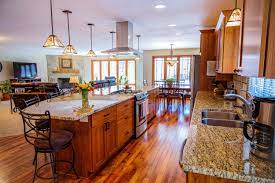
Floor-to-ceiling windows are one of the most effective means of using natural light to good advantage, a feature that adds to the sense of space in a room. This is especially good when the furniture for the kitchen and the living room are placed proximal to each other; the amount of light that comes in reduces the feeling of being confined to a small space and increases the feeling of spaciousness.
Providing More Value with Integrated Shelving
Integrated display niches are an amazing feature that can add a touch of uniqueness, additional space, and a seamless connection between the two zones of a home – the kitchen and the living space. Select arched shelves for a more personalized design and bring in picture frames or books for that added appeal. These shelves are very functional but also serve to unify the two areas of the room.
Area rugs to define spaces
Furnishing also includes the use of area rugs that help to properly locate the position of the living room and the kitchen. They create a divide between the two areas without limiting the sightline or movement with large pieces of furniture. On the other hand, the rugs give a comfortable look and make the entire space inviting due to the open floor plan.
Coordinating Furniture in Open Kitchen and Living Room Spaces
Because the open kitchen and the living room have the same view, the furniture should be matched in some way. They do not have to be from the same collection, however, having the same upholstery or frame will link the two rooms. In this way, they believe associated without being very similar.
Transitioning Between Spaces with a Dining Table
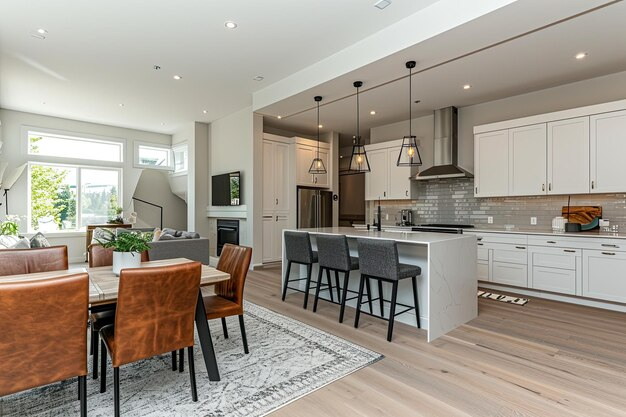
In an open layout, especially where there is adequate room, a dining table is one of the simplest means of creating a smooth working separation between the kitchen and the living room. It can be the owner’s dining table if there is no formal dining area or a table for informal breakfasts or dinners with friends. Besides, it helps to divide the spaces naturally and also ensures that the atmosphere of the interior remains calm and practical.
Enhancing Light with Wall Mirrors
Reflect light and add interest between the open kitchen and living area by installing wall mirrors. Try the mirrors in various dimensions or opt for a group of smaller mirrors as a modern replacement for artwork arrangement.
Keeping the Kitchen Neat and Organized
An open kitchen that is cluttered often has a disorganized appearance and doesn’t make a good first impression, especially when it is combined with the living area. To ensure that the house does not look cluttered it is wise to incorporate clever storage.
Features like an appliance garage, magic corner, mini wine cellar, and wine glass holder help maximize space efficiency. Concealed storage helps maintain cleanliness and keeps the kitchen looking neat.
Multifunctional Furniture
When furnishing a multifunctional open-concept kitchen and living room, one would realize that flexibility is key. Shop for furniture that is functional and can also work as other items like a table that can also be used as a storage for magazines or books or a sofa that can also be converted into a bed for a visitor. This optimizes the space and at the same time increases the functionality of the concept. Further, modular furniture is flexible which means that people can be able to change the layout to suit different occasions or activities.
Creating Balance with Negative Space
Minimal contact of the kitchen with the living room is preferred to prevent the feeling of overcrowding. This makes a practical corridor when walking and also assists in keeping the area looking open, which is the main idea behind having an open floor plan.
FAQs
Is it worth creating an open-plan kitchen or living room?
Yes, an open plan kitchen or living area can add more space, and the flow of natural light and create the sociable environment so needed for today’s lifestyle.
Will the open-concept kitchen ever die?
The free and open-concept kitchen is not likely to vanish soon. It remains popular for making an environment seem larger, enhancing traffic patterns, and promoting interaction. But now, the design trends may change and as experts believe, the layouts become more personal and flexible in the future.
How do I organize my open kitchen living room?
This can be achieved by smart storage such as built-in shelves and other furniture with dual or multiple uses. Maintaining the circulation pattern of the layout, furniture should be placed in a manner that would facilitate free traffic and each zone should have a defined function.

